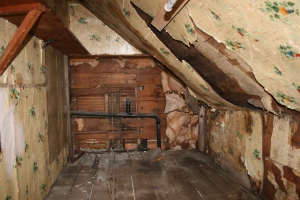I haven’t had much time to post anything lately so that’s why the 8 days since the last post. Since starting a new job we are right back to the old dilemma. When employed, there isn’t enough time to work on the house, not to mention write about working on the house. When not employed, there is plenty of time but no money. In the end, that is what makes these projects take so long. If I had my old crew working for me and enough money to purchase the materials, this house would be the ‘belle’ of the block in less than a month. Ahhh dreams.
Anyway, this picture is actually the master bedroom closet formed by the East wing wall. Where the slope of the ceiling goes below 8′ (approximately mid span between the ridge and the exterior or knee wall) the original builders plop in a wing wall and call the resulting space a closet. Well, that’s just what we call it now. Back then they probably just called it storage. Inside this tiny room there is no finished floor, just the 1 x 6 plank sub-floor. Also, there is no lathe or plaster but once again 1 x 6 plank. In the back you see plumbing for the upstairs bathroom which was re-modeled sometime in the 70″s with the cheapest material and hardware available. Also, there is some old gas pipe which at one time would have been heating fuel for the upstairs as well as piping for the kitchenette that was installed when the house was divided into two apartments. The wall paper is old newspapers, some dating back to the early 40’s. We saved some of them, plus some other treasures, and intend to put together in a shadow box coffee table.
This next picture is the corresponding closet on the West side from the opposite vantage point showing the small window looking South. I think the lady of the house (the previous owners) must have demanded that one of the closets be somewhat cleaner. Both these pictures were taken the day we took possession of the house and before any work had begun.


Wow Chris! You sure have your work cut out for you! These pictures really do provide the visual proof! Stick with it though and you’ll have a beautiful home when you’re done.
By: Elizabeth Tackett on April 16, 2010
at 8:21 AM
It will be a long time coming I’m sure but fortunately the house is certainly livable now. We were able to get a ton of work done in the first couple months and that will be clearer as I post some “after” photos.
By: cdpenne on April 16, 2010
at 10:20 PM
Hey there, it’s Ernie from MyBallard.
That wood floor looks sweet, nothing turns the look of a room around like a refinished floor.
Just curious, what kind of condition is the siding under that fake brick? Did you luck out and some previous owner covered it up before it really needed it, or was it pretty far gone before they decided to “improve” the curb appeal? We did the same thing on our house over the last couple of years, we pulled off the siding and revealed the original T&G “shiplap” siding. We spent two summers stripping it with an infrared paint stripping tool and repainting. It was horrid work, but now that it’s done I couldn’t be happier.
Anyway, good luck on the rest of your remodel!
By: Ernie on April 21, 2010
at 10:36 PM
Hi Ernie,
I have done half the house and so far the shiplap cedar has been in good shape. Right now it is all primer grey, but maybe this summer I’ll get to painting it. The fake brick has been on there for approximately 65 years and as near as I can tell, it only had one or two coats of paint on it before that. I think the owner way back fell for the sales pitch… never paint again and add insulation to the exterior of your home.
By: cdpenne on April 21, 2010
at 10:52 PM
I hope you saved that dresser and repourposed it into the house. I love me some repourposing.
By: Allison Woods on April 21, 2010
at 11:41 PM